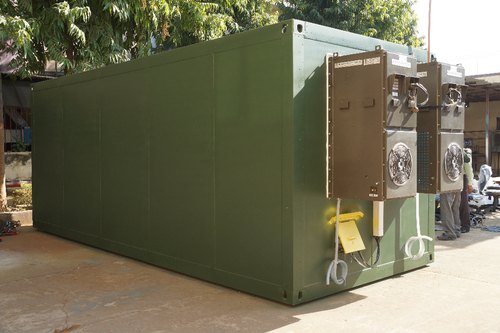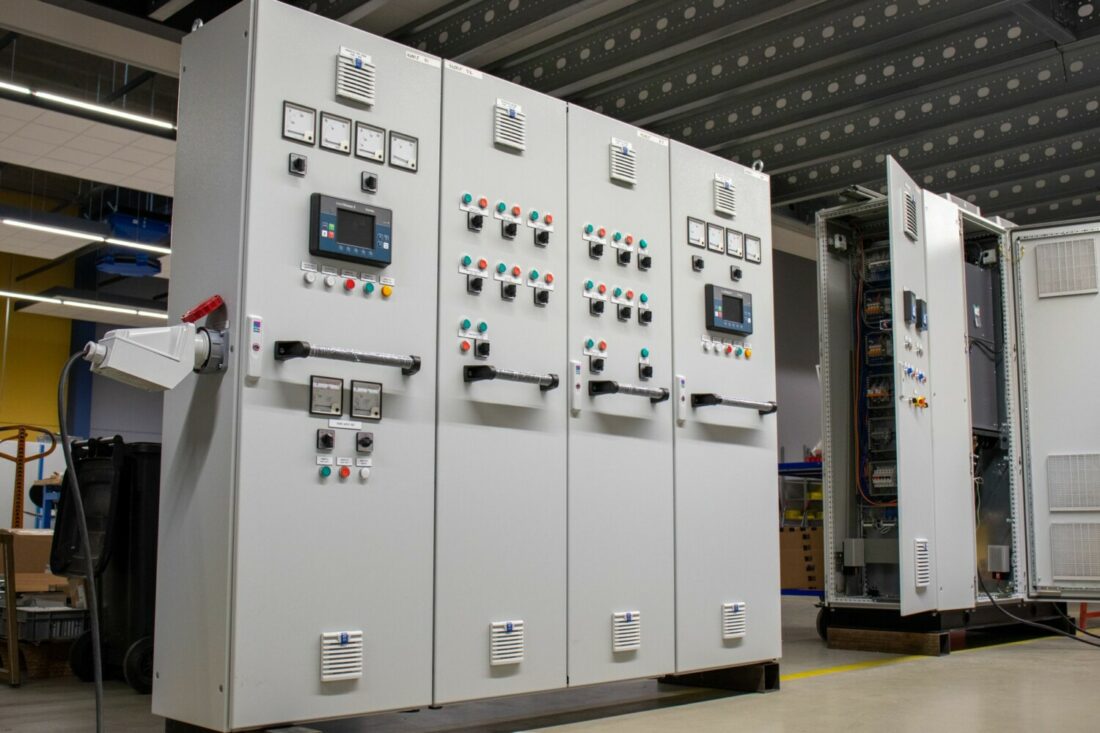Shelter

Chanakya EMI EMC Shelter
Our shelter Design, engineering and manufacturing capability are Military EMI Shelter, Marine grade Shelter, Mobile Communication Shelter, Static Non EMI Shelter, Carbon composite EMI Shielded Shelter. Maintenance contract for Repair and refurbishment of shelter, cool doly for ALF,AKE, AMC Pallets for customized defense Mobile and Static Shelter applications.
Special features

Standard Technical Specification for EMI Shelter
Design Standards: MIL-S-44408, MIL-STD-9078 AND ASTM-E-1925
Addtional EMI Fitments Available

All these shelters are tailored and meets the customer's specific requirements. Generally, these shelters vary in length, width and height. The construction of these shelters vary depending upon the floor payload capacity and their application. The shelters can be manufactured with very light weight meeting the payload criteria.
These shelter are EMI/EMP Shielded and also used for mobile application
Shelter
These shelters are manufactured using sandwich panels constructed with composite foam and beam configuration. The Shelters will be of construction All Aluminum Structural or All welded or customised. The panels will be formed by hot pressure bonding technique in a press. The assembly of the shelter will be realized by using high quality blind Aluminum rivets to achieve desired EMI shielding results. The structure will be provided incorporating the Aluminum alloy ISO Corner blocks/corner fittings are used for lifting and integration to the trailer. The ISO corners made of suitable Aluminum Alloy will confirm to ISO 1161 and have gone through Ultrasonic test satisfactorily. . All structural and reinforcement Aluminum alloy angles tubes etc are to confirm to 64430 grade.
The shelter will provide mounting points for the fitments like the 19" Equipment racks, MIL Grade Air Conditioning Unit, NBC System, UPS system, DG sets, wall cabinets, operator tables, etc. The shelter will form a hermetically sealed area providing the highest levels of, sealing against ingress of weather agents like rain and dust, shielding against electromagnetic interference effects and, corrosion resistance for extended periods of time in deployment.
Efficiently double vault designed I/O panel will be provided at convenient locations for outdoor / indoor interface. The connector mounting plate will be of the cascade type, having 2 rows of inclined surfaces for connector mounting. These connector plates will be riveted to the periphery of the cutout for maintaining the shield integrity. The I/O panels will be closed and locked during transportation.
Main door will have 3 point lock mechanism and should be light weight. The emergency door is located inside main door with a provision for allowing airflow if required by opening cover.
False Ceiling:
False ceiling will be provided 150-200 mm below the roof panel of the shelter. AC ducts will run below roof panel and these ducts are of GI/Aluminum material which are equipped with melamine foam and performed sheet. Aluminum Composite Panels will be laid for internal aesthetics.
Conditioned air from the AC system will be distributed around the shelter. The air will be delivered with dedicated air ducts. The design of the ducts will allow circulation and cooling of the equipment inside the equipment racks.
The ducts will be designed to prevent short circuit air circulation and Selection of Diffusers will be provided
False Flooring
The manufacturing of special designed false floor with antistatic access floor tiles.
The access floor tiles will be mounted on zinc plated steel Pedestals consisting of anti-vibrational head cap.
The tiles supporting channels between Pedestals will be fitted with screws, plain washers and lock nuts to prevent loosening. It will facilitate easy removal/reassembly for maintenance purposes.
The false floor will be provided with an antistatic non slip mat. Tile remover will be provided for maintenance aspect.
Illumination system
Shelter grounding
Lightning Arrester

We have design and Manufacturing capability to manufacture Mobile equipments containers for various applications.
In this case the structure and floor is designed to take the concentrated / Point Load as per the requirements. The mounting arrangement for heavy equipment is provided along with the shock and vibration mounts. False Flooring can be provided so as to conceal the cables and other fitments which run at the floor level.
Since these containers are lifted along with the Heavy Equipments inside, the structure is designed to provide the required stiffness to the Container Body. The floor structure is made of 'I' Beams and 'C' Channels.
Test And Trails
Quality Policy
"We are committed to deliver products & services to meet and exceed customer expectations of Quality, Delivery and Cost"
